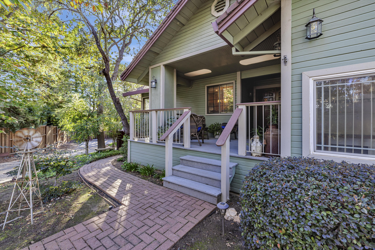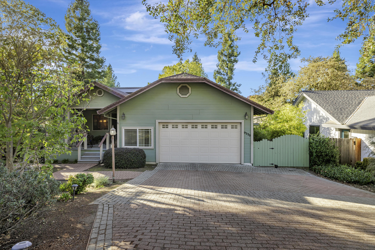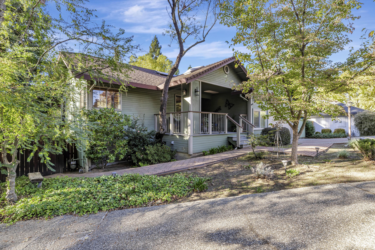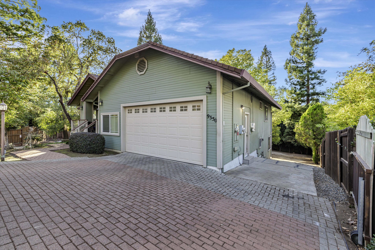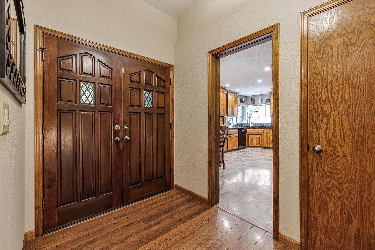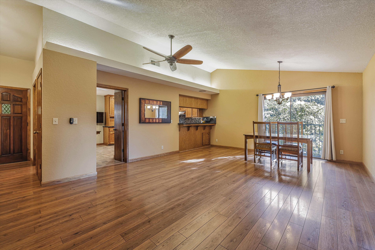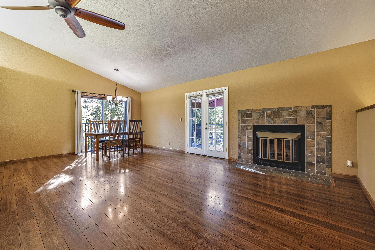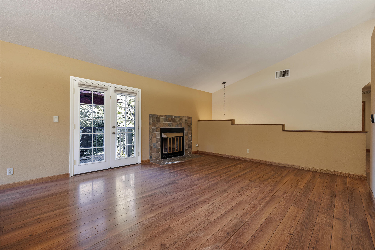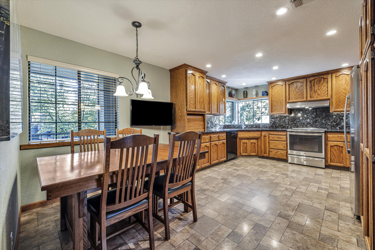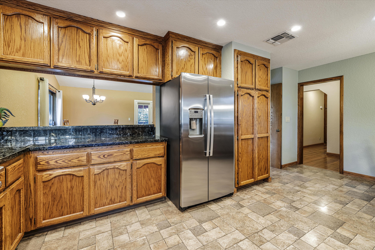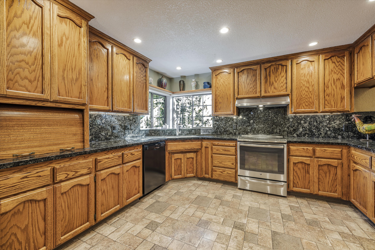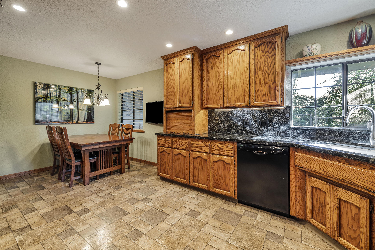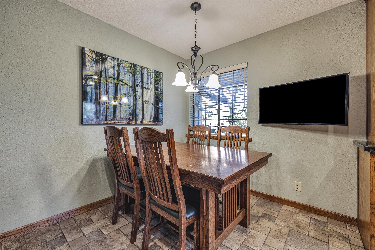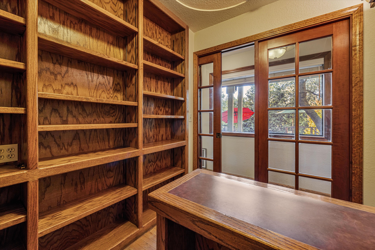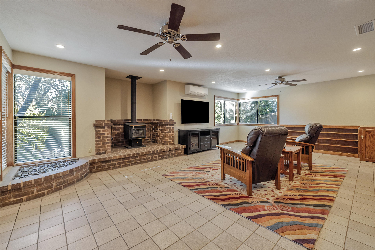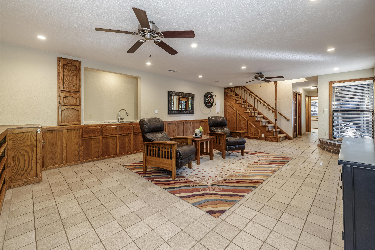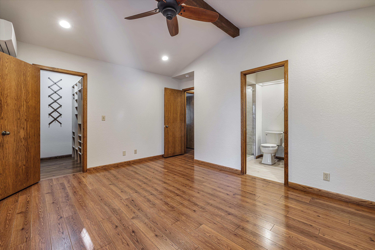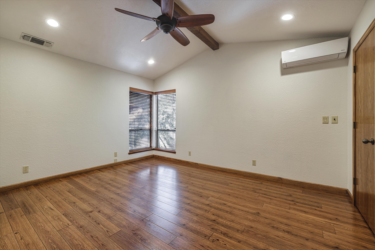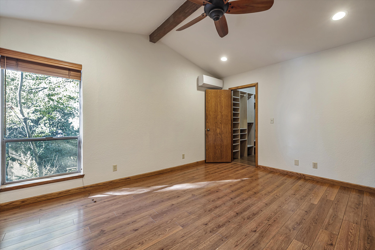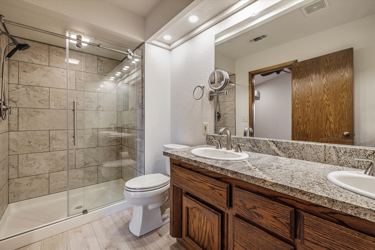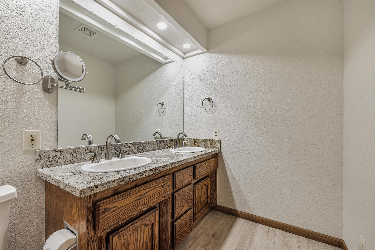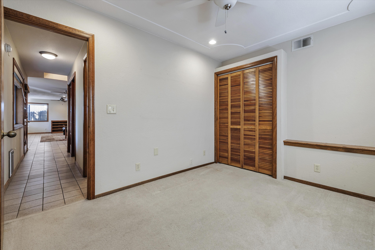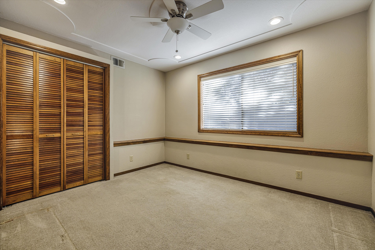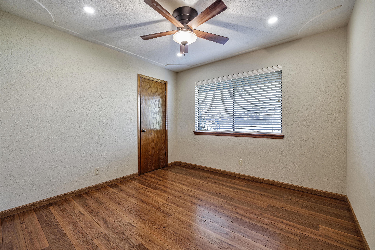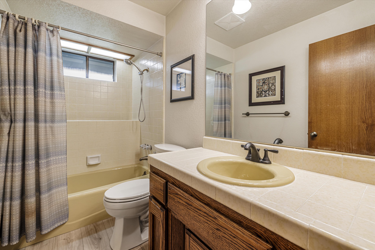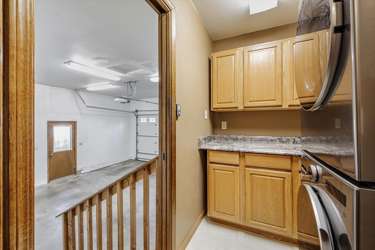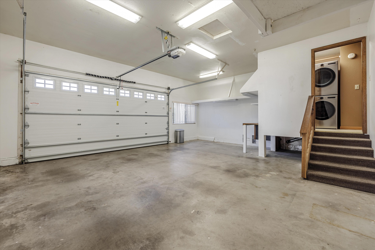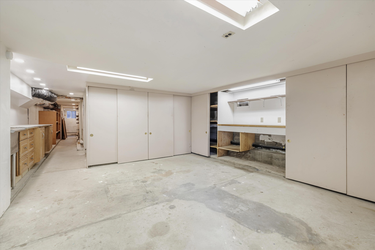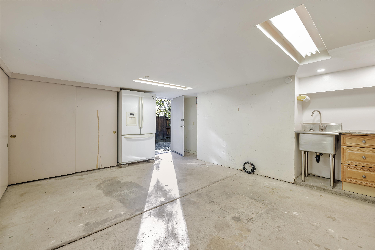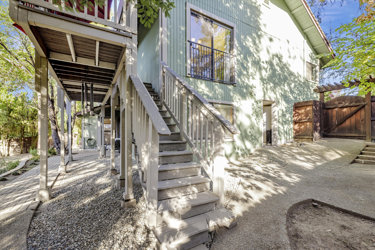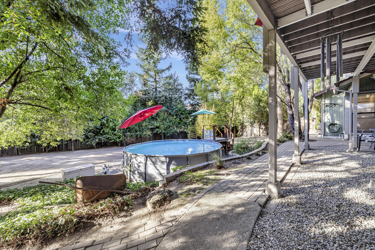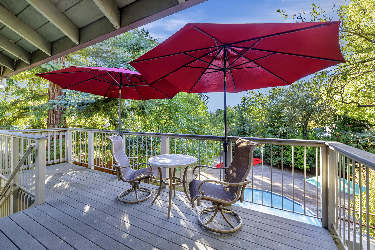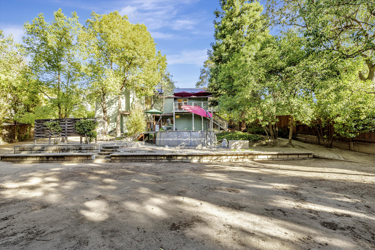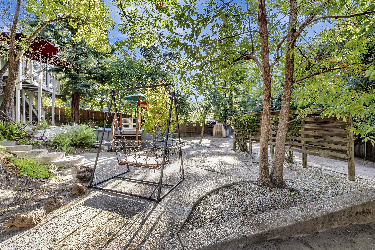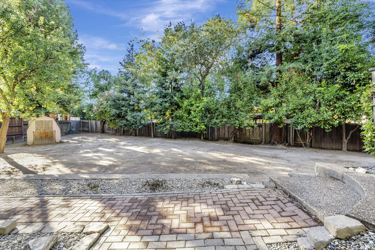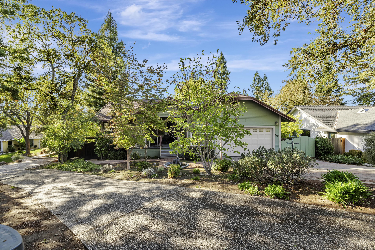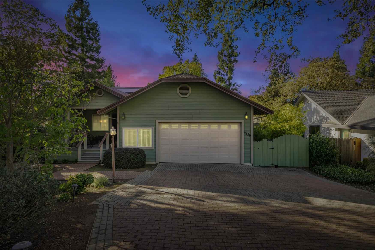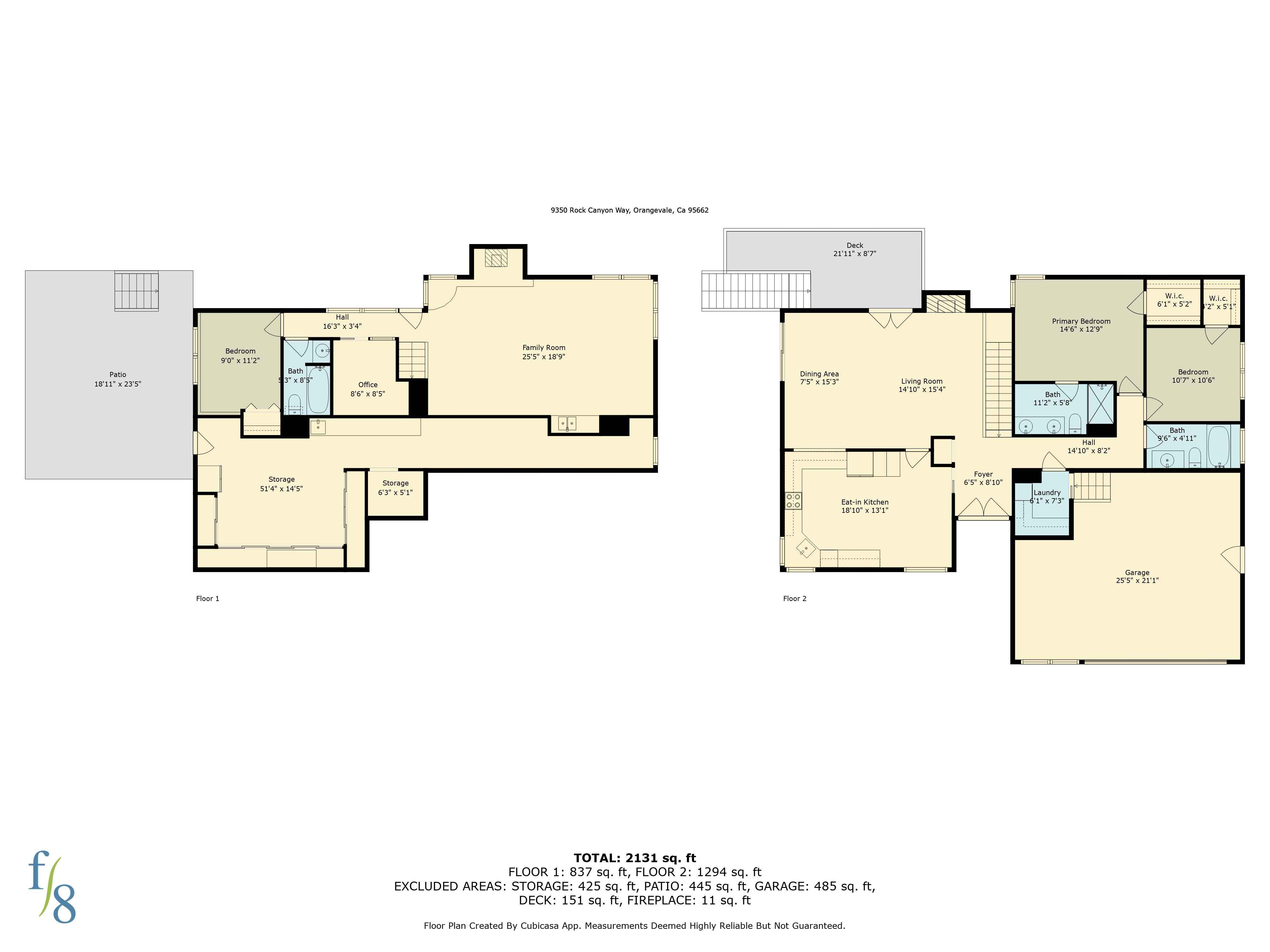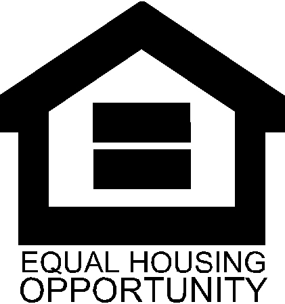PROPERTY INFO
HIDDEN GEM! This property WOWS you! 3 bed, 3 bath, 2,075 sq ft two story home with 2 car garage and RV access. On a Court! This home was built with 2x6 construction. OWNED SOLAR! This home has great curb appeal! On arrival you feel as if you are entering a mountainside retreat. The laid brick driveway brings you to a wonderful tree lined path. This leads you past the owners beloved elephant fountain, which leads you to a beautiful front entry porch. This porch just welcomes you with a hug into the home. The cozy and serene porch entices you to come for a morning coffee or to read a book. Upon entry to the home, you notice the hardwood floors and hardwood door casings that abound in this home. Giving that luxury old world charm. Next check out the huge eat-in kitchen and its gorgeous granite countertops. High end appliances, tons of storage, and plenty of counter space in this kitchen await the preparations for the next dinner party or family event. The kitchen features a useful barstool breakfast counter / pass thru to the adjacent first level family room. Under cabinet lighting in the kitchen is a plus! The kitchen corner sink and windows bring in the morning light. The first floor features a family room with dining area and fireplace, bedroom, hall bath, and entry to the laundry room. It also features the master suite and its accompanying masterbath. The masterbath has a beautiful walk in shower and granite counter tops, with dual sinks. The corner windows in the master bedroom bring in the afternoon sunshine. And the master suite has its own "mini-split" unit for additional heat/cooling options. Before heading downstairs, step out onto the back deck to see the great view and enjoy the mature trees. Now, for the unexpected. This home could offer "multi-generational" living. The lower floor has the possibility of giving a full living space for extended family, OR use it for yourself as a retreat from the kids or second family room. Take a walk down the stairs from the upper level, noticing the beautiful pendant light fixture above you, into the lower family room. Enjoy the retreat like feel when you enter the lower level. Check out the wood stove, ready for those cozy chilly evenings. The wetbar is ready for holidays and events. The dartboard is ready for fun! And all of the windows bring in the light and nature. Its Plus the lower level has its own "mini-split" unit for additional heat/cooling options. Take a few steps down the hall to the awesome office, with its built in desk and bookshelves. The office features a beautiful glass and wood sliding door, adding to that old world luxury charm. This lower floor features a full bathroom and additional bedroom as well! Slip out the back farm door to the "under the deck" little patio. Sip coffee or a cocktail in this little spot, read, or just chill and recharge while you look out over the beautiful back yard. Or step down the path to the large patio by the pool! This backyard offers endless possibilities! The side RV access offers the ability to drive vehicles down into the lower backyard. But lets not forget...the Man Cave / Shop area! Head out of the lower level to the left side of the home and enter the wonderful "hidden" area. This room is ready for shop and gardening tools, or become a crafters desk area, or storage for holiday decorations, kids toys, or whatever you wish. Great place for that second freezer or refrigerator. And once again, dont forget about the great RV ACCESS and ABOVE GROUND POOL. This home just WOWS you!
Profile
Address
9350 Rock Canyon Way
City
Orangevale
State
CA
Zip
95662
Beds
3
Baths
3
Square Footage
2,075
Year Built
1984
Neighborhood
CHESTNUT GROVE ESTATES 03
Legal Description
CHESTNUT GROVE ESTATES 03, LOT 32
List Price
$680,000
MLS Number
224124276
Lot Size
12,197
Elementary School
PERSHING ELEMENTARY SCHOOL
Middle School
ANDREW CARNEGIE MIDDLE SCHOOL
High School
BELLA VISTA HIGH SCHOOL
Elementary School District
SAN JUAN UNIFIED SCHOOL DISTRICT
Square Footage Per Public Sources
2,075
Owner 1 Type
APN - Formatted
223-0530-032-0000
Addition Area
Number Of Rooms
4
Style
U-SHAPE
Foundation
raised and slab
Construction Type
WOOD
County Land Use
RESIDENTAIL DWELLING UNIT, SINGLE FAMILY, NON-SUBD
Zoning
RD-4
County
SACRAMENTO
Municipality/Township
SAN JUAN UNIFIED SCHOOL DISTRI
Census Tract
008206
Census Block
2008
Subdivision
CHESTNUT GROVE ESTATES 03
Community Name
SACRAMENTO COUNTY
Latitude
38.67496
Longitude
-121.209844
Standard Features
Air Conditioning
CENTRAL
Central Forced Air Heat
Roof Type
COMPOSITION
Hardwood Floors
Patio
Pool
ABOVE GROUND
Deck with a View
Fireplace Count
2
Mature Landscaping
Eat-in Kitchen
Extra Storage
Indoor Laundry
ENTRY FROM GARAGE OR HOUSE
Man Cave
WORKSHOP / MAN CAVE
Ceiling Fans
Finished Garage
Kitchen Counter Type
GRANITE
Recessed Lighting
KITCHEN / FAMILY
Two Car Garage
Family Rooms
2
Fireplace Indicator
Y
Basement Type
SEPARATE ENTRY MAN CAVE / SHOP AREA
Basement Area
11/07/2024
Heat Type
CENTRAL
Floor Type
WOOD, TILE, VINYL
Stories No.
2
Parking Type
GARAGE
Parking Spaces
2
Garage Area
572
Porch 1 Area
COVERED FRONT
Custom Features
Dual mini splits
Owned Solar
Kitchen undercabinet lighting
Custom RV Access gate
Open House Info
Open House Date 1
11/9/2024 10:00 AM to 02:00 PM
